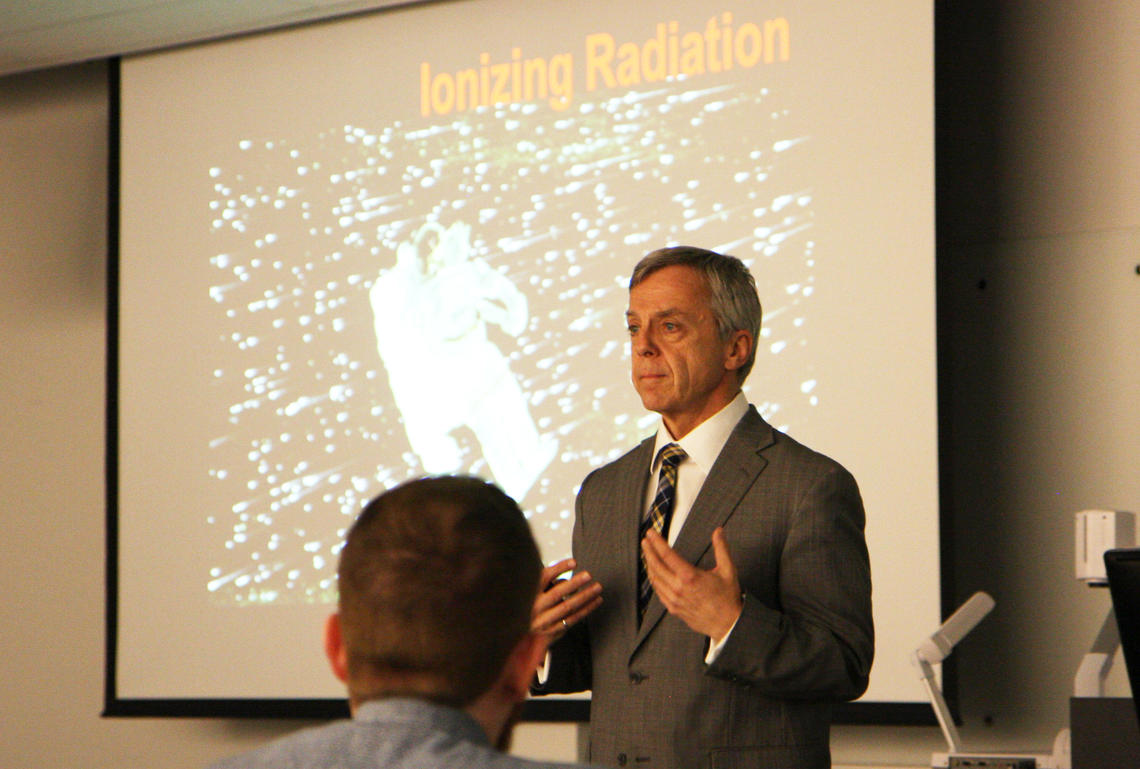Feb. 23, 2017
UCalgary architecture students design colony for Mars

What would a colony on Mars look like? What would be the important design considerations? How do you make it livable, not just functional, for humans?
These are the intriguing challenges being explored in a new studio course in the Faculty of Environmental Design (EVDS). When men and women begin making the long journey to Mars, how will those who go live on or below the surface of the red planet?
“Any piece of architecture designed for Mars will need to meet all of the technical requirements, of course, but the larger question is, what does it mean to inhabit Mars?” says Jessie Andjelic, instructor of the Mars Studio and a partner at SPECTACLE Bureau for Architecture and Urbanism.
“I believe there is a critical role for architects in designing a Mars colony, and that role is to provide a vision for humanity’s inhabitation of a second planet.”
Chancellor Thirsk described physical and psychological pressures of life in space
The Mars Studio is one of four studio courses offered to architecture students in the final semester of their program. It was developed in conjunction with the Harvard Business School Aerospace Alumni Group. The program looks at designing the short-term living and working space for the early missions with four to six crew members, and then further out at a larger research base housing 50 to 100 people.
The Mars Studio features guest speakers including Chancellor Robert Thirsk. The former Canadian astronaut shared his experiences in space earlier this semester.
“He described the many physical and psychological pressures he had to deal with every day throughout his stay on the International Space Station — the longest experienced by any Canadian. From a design perspective, the most stress-relieving thing for him was having a window to look at the earth,” says Andjelic. “Part of our challenge as architects is to create an inviting space for humans who are feeling completely alone and isolated.”
The Mars Studio has 12 students enrolled this semester and features six different speakers, including Thirsk. The course started with three weeks of research on the conditions of Mars, how humans have colonized remote lands in the past, and how astronauts live in space. Then the design work began.

Chancellor and former Canadian astronaut Robert Thirsk spoke to architecture students.
Students gain insight into the cultural and social aspects of space travel
“It challenges us to design in an environment which is completely foreign to us, forcing us to consider different environmental, social, and cultural limitations than we are used to,” says Cody Kupper, a Master of Architecture candidate currently enrolled in the Mars Studio.
“The project uses a cultural and social lens instead of the typical technological lens that exists when looking at space travel. The idea of looking at how a colony on Mars would operate culturally and socially intrigued me.”
According to current projections, a manned trip to Mars may be possible in about 15 to 20 years, so courses like this could provide some insight into what a real colony may look like. Future offerings of the Mars Studio at the University of Calgary could include building prototypes as well as research and design.
The idea for adding the Mars Studio to the EVDS curriculum came when Andjelic met Maher Ezzeddine, president of the Harvard Business School Aerospace Alumni Group in Dubai in 2015. Ezzeddine had lived in Calgary and was interested in contributing to an architecture studio at the University of Calgary after recently participating in a similar one at the American University of Beirut. Andjelic then reached out to Graham Livesey, associate dean with EVDS.
“We were really keen to offer this,” says Livesey. “It’s a very unique opportunity for our students. It does seem like a mission to Mars could happen and it represents a massive number of design challenges. Designing for such an extreme situation can only help our students grow.”
